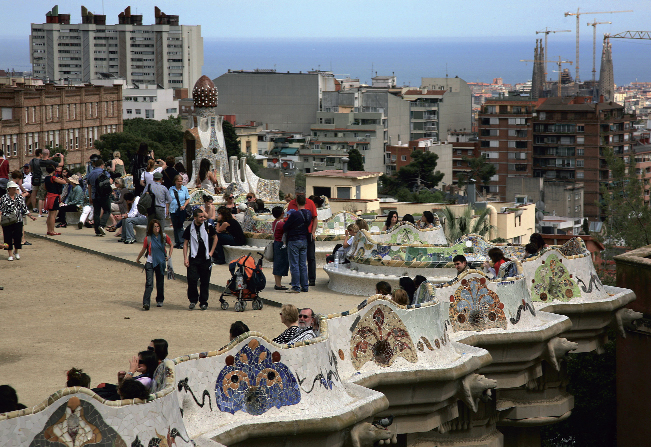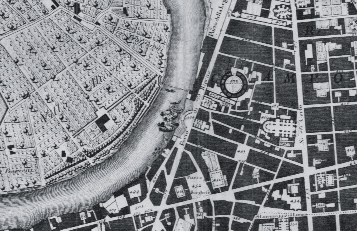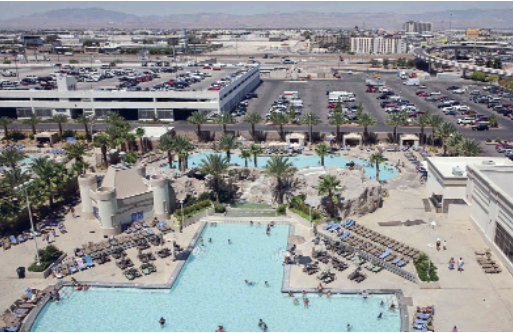
Park Güell, an example of how the “museumization” of the city can end up expelling everyday life from its spaces.
Photo: Vicente Zambrano
The “museumization” of a city means that the ordinary space used for everyday and community life turns into a place where everything is for entertainment and consumption. However, these two uses do not have to be mutually exclusive; a balance needs to be achieved.
In 1748 Giambattista Nolli published the Pianta Grande di Roma, a map of the city that was different from those produced hitherto, which were usually a set of pictorial representations of important buildings (similar to the tourist maps of today). What is fascinating about Nolli’s map is not just its accuracy, but the way in which it depicts the city. All the private buildings are shaded with hatching, distinguishing them from the public space, which is white, leaving the streets and squares perfectly defined in the urban fabric. To this white space, Nolli also added detailed ground plans of all the churches, chapels and cloisters, as well as internal courtyards, passageways and porticoes. This is how Nolli extended the idea of public space, making it encompass all places for meeting and worship as well as semi-public areas where people were free to walk. His gesture placed public buildings within a context and made it easier to understand the city as an organic system of parts.
Let’s think for a moment about what Barcelona would be like if we followed Nolli’s approach. To the avenues, boulevards and squares, we would add the other social spaces: public facilities. Municipal libraries, public markets, civic, cultural, and sports centres, public schools (and their playgrounds), and art factories. This way, we would understand the city’s public spaces not only as the unbuilt remainder, but as a much more complex structure that organises and stimulates community life. Let’s borrow a metaphor from biology: the streets and avenues are the arteries and veins, while the public facilities are the motor organs that stimulate circulation, movement and life in the city. In this drawing, you would be able to see the distribution of the facilities throughout the city and note how the streets and squares are, in reality, the vestibules and thresholds that link community spaces.

Pianta Grande di Roma by Giambattista Nolli, a map that, for the first time, presented the city as an organic system, revealing the relationship between public and private spaces.
Photo: Wikimedia
It may seem slightly trivial to use an 18th-century method to study the urban shape of Barcelona, but it is a classic method in urban development analyses. In the 1970s, American architects Robert Venturi and Denise Scott Brown used Nolli’s method to analyse the spatial richness of the Las Vegas Strip. In this case, to the city’s main street were added the lobbies of hotels and casinos that visitors to the city can freely access even if they are not staying there. This results in the expansion of the street; instead of being considered as a space for traffic bounded by vertical planes, it extends through the ground floors that are in contact with it.
Unlike the map that would be drawn of Barcelona, which aims to show the community structure, the Las Vegas map shows that it is a space built to attract tourists, with consumption in mind. The US city deploys all the potential of its symbolic features, posters and neon lights to persuade visitors, as if it were a huge fair full of attractions.
Incomplete city maps

The application of the Nolli methodology to Las Vegas is an example of a space meant to attract tourists and encourage consumption.
Photo: Eva Guillamet
However, despite the fact that the Barcelona map would show us the city of the people and the Las Vegas map, the city of consumers, both are incomplete. The Las Vegas map does not explain how to live in the city; we do not know anything about the lifestyle of its inhabitants who, we should imagine, live behind that big lit-up showcase. Likewise, our Barcelona map would not show anything that is for the rest of the world. In other words, the Sagrada Família cathedral, the FC Barcelona Museum, the courtyards of La Pedrera and the vast majority of attractions that “illustrate” the maps for tourists would not appear in our drawing. These maps show a Barcelona that is parallel to the one in which its residents live; they are often distorted maps that only highlight the “points of interest” drawn in an easily recognisable way (like those old maps of Rome), while the rest of the city is a uniform, uninteresting mass.
In the early 20th century, Georg Simmel defined the figure of the stranger – someone who arrives today and stays tomorrow – to refer to immigrants who come from abroad and stay to live among us. The tourism of the 21st century is a phenomenon that has little to do with immigration. Immigrants appear in the census statistics – both the documented and the undocumented. They establish themselves, they create ties with the community, either by grouping together with others who are similar to them or by mixing in with the great mass of nationalities and origins of the modern metropolis. Tourists, on the other hand, arrive but do not stay. They look but they do not participate. For tourists, the city is a show, an object to be observed or experienced as a simulation of what it could mean to live in the city as a local.
Tourists arrive and become part of the city’s flow – with their maps full of icons – but, as in any ecosystem, invasive species can either be integrated or they can disrupt the internal balance by destroying the original system.
The “museumization” of a city means that the ordinary space used for everyday and community life turns into a place far removed from everyday activity, where everything is for entertainment and consumption. The emblematic buildings and tourist attractions that were once part of the structure of the public and urban system are thus decontextualized and placed in the category of the exceptional: the everyday becomes impossible. A case in point is Park Güell. The need to limit the influx of visitors due to the astronomical number of tourists ended up necessitating a way to regulate access, turning the park into a closed, impermeable space where the free movement of the city’s inhabitants has been practically suspended.
In an ideal situation, the everyday and the exceptional would coexist – with their internal tensions and their occasional minor imbalances – in a continual interplay in which the two ways of understanding the urban space would complement each other.
However, far from overlapping with and completing the ordinary, everyday city, the city of consumption and entertainment has ended up invading it by disrupting the balance of life. In the Ciutat Vella district, at the same time as the number of residents is falling, apartments for tourists – that floating population – are multiplying exponentially. Tourists are the strangers who are here today and gone tomorrow. Or rather, those who are here today and tomorrow have a different face and a different accent. A floating population does not stay or establish itself; there is no possibility of integration or addition, and therefore the social and community structure ends up being useless. The city of entertainment demands for itself places and forms that have little to do with the everyday city. The two cities do not have to be mutually exclusive, however. It would be necessary to achieve a balance, a sustainability that would allow us to return to that state of grace in which there is literally “room for everything”.


