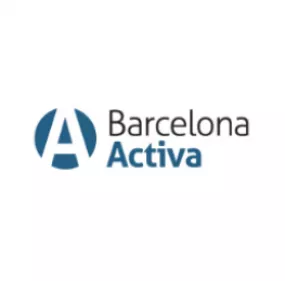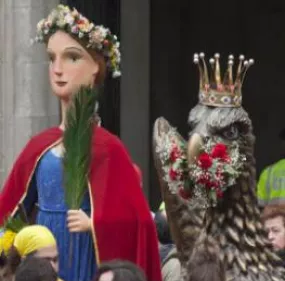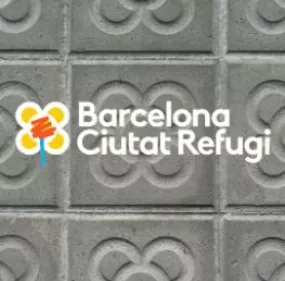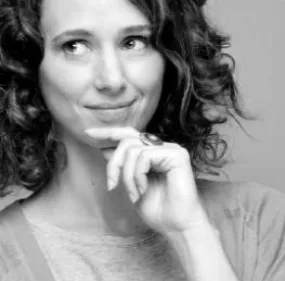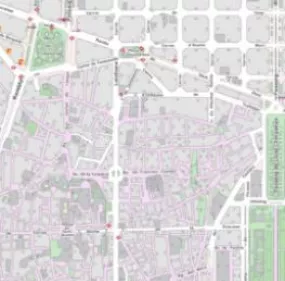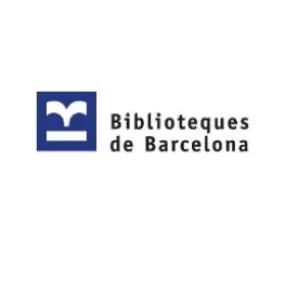
New life for the block which houses the Mercat de la Sagrada Família
The revamp of the set of public facilities of this half-sized block in the Sagrada Família neighbourhood, between the streets of Mallorca, Padilla and Provença, is the most ambitious project for this term of office in the district with an investment of 10 million euros. Work is due to get under way in May or June next year and will take roughly two years. The project will help reconnect the facilities with the neighbourhood, reorganise uses and achieve energy savings.

The work will improve the five existing municipal facilities: the market, the library, the community centre, the centre for the elderly and the children’s centre. The project involves over 8,000 square metres of floor space, 3,000 of which correspond to the building in C/ Mallorca and over 5,000 to the market.
While the work is on, the centre for the elderly, the community centre and the children’s centre will be rehoused in different municipal spaces such as the Espai 210, the Ateneu el Poblet and the Escola Tabor, and others in the district such as the Casal de Gent Gran Carlit and the Casal de Barri Transformadors, while some training and information activities will be offered online. The market should remain operative during the work.
This major revamp has been planned in three spheres:
- Reconnect public facilities with the neighbourhood of Sagrada Família through a new façade and a calm and sunny new passage towards the inner quadrangle of the block, generating a new access route to the various premises.
- Reorganise current uses (centre for the elderly, community centre and children’s centre) and create a multi-functional facility which responds to the needs of users. The building will be completely revamped to offer the programme of activities developed by the District of L’Eixample, as follows:
-
- Ground floor and first floor: centre for the elderly
- Second and third floors: community centre (with access from the ground floor)
- Fourth floor: children’s centre
- Fifth floor and rooftop: facilities and terraces for the children’s centre
The project will help cut energy demand by improving the insulation of the façade and fostering natural ventilation. A cut of 25% in the demand for air-conditioning should also be achieved compared to the current building.
- Re-energise the building housing the Mercat de la Sagrada Família by replacing the current rooftop with a large solar roof to achieve sustainable energy consumption and make it a zero-impact building.








