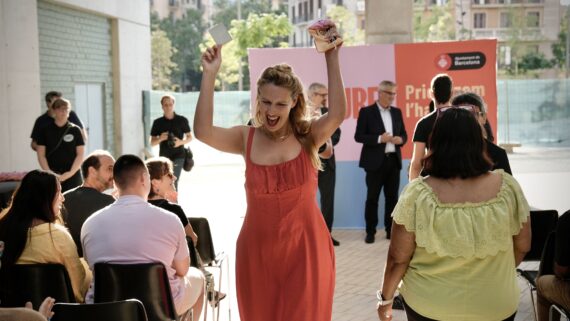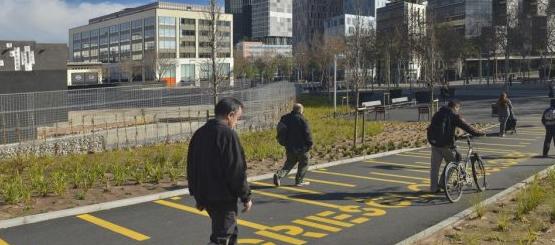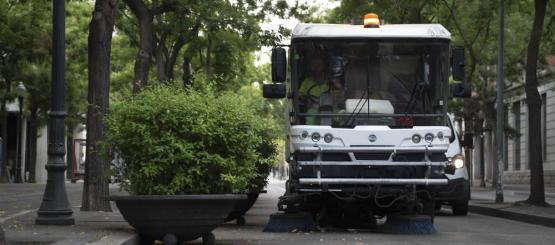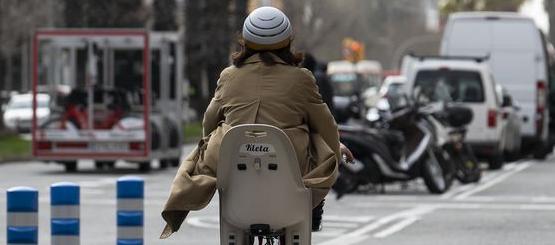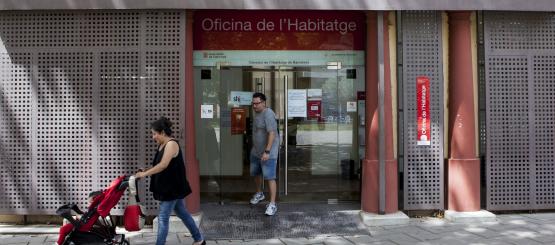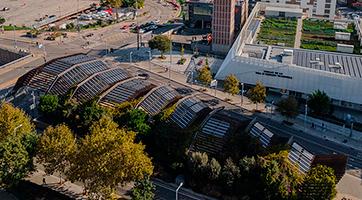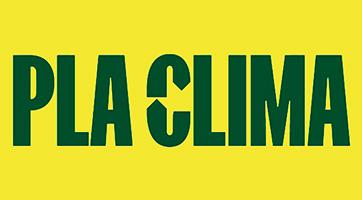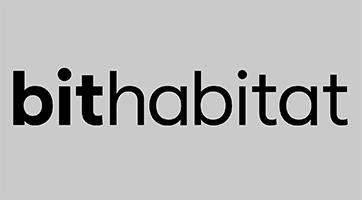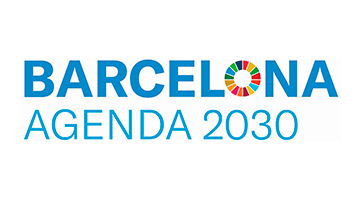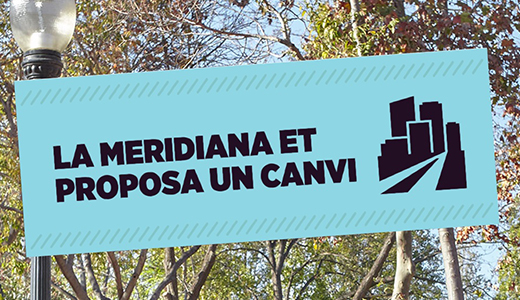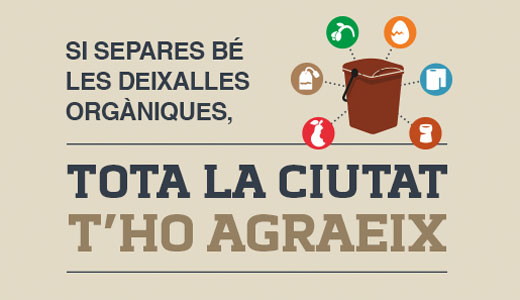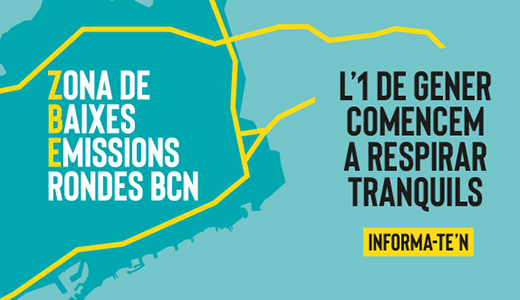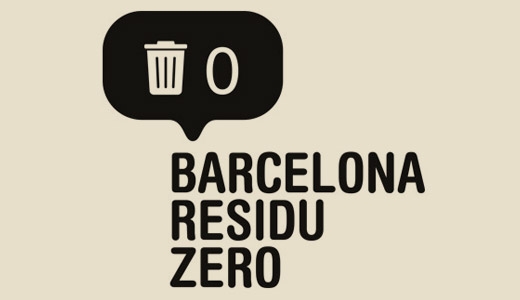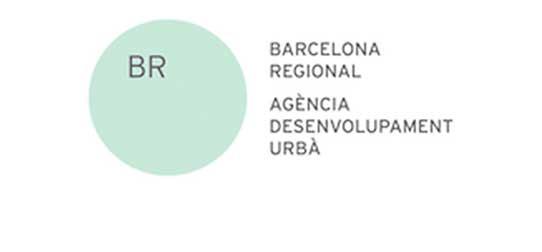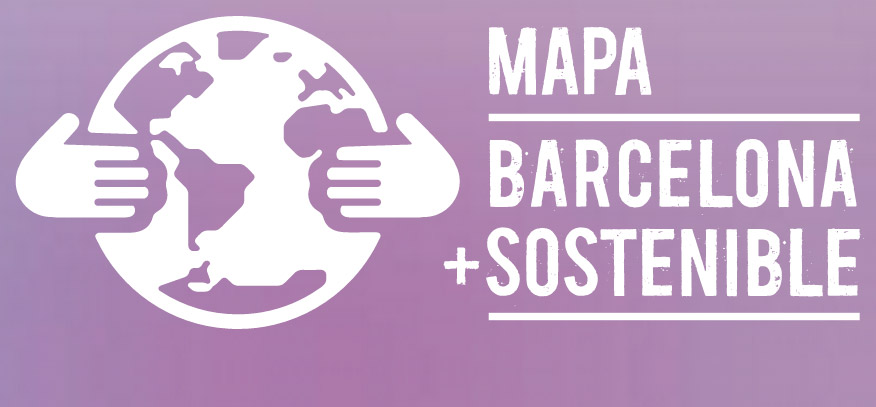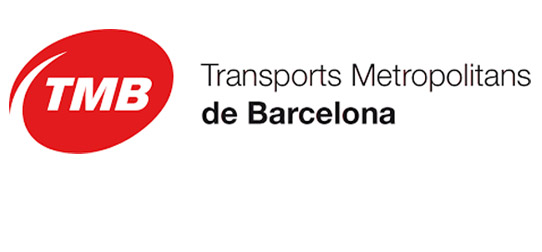
Pla calor 2025-2035
Aquest pla és la resposta municipal a l'increment de les temperatures extremes per tal de per protegir les persones, especialment els col·lectius més vulnerables.
En marxa la nova fase de reurbanització del carrer de Balmes
31/07/2025 - 10:20 h
Infraestructures. Les obres de reurbanització del carrer de Balmes continuen al tram comprès entre la plaça de Molina i la ronda del General Mitre, al districte de Sarrià-Sant Gervasi, amb l’inici de la tercera fase previst per al 4...
Lliurats els primers 60 habitatges de la promoció de l’Illa Glòries
30/07/2025 - 20:46 h
Habitatge. Són 30 pisos destinats a lloguer assequible i 30 més per a persones afectades per processos urbanístics.
Cedits onze solars per construir-hi 594 habitatges de lloguer assequible
30/07/2025 - 14:58 h
Habitatge. Les promocions s’edificaran al districte de Sants-Montjuïc i al de Sant Martí.



