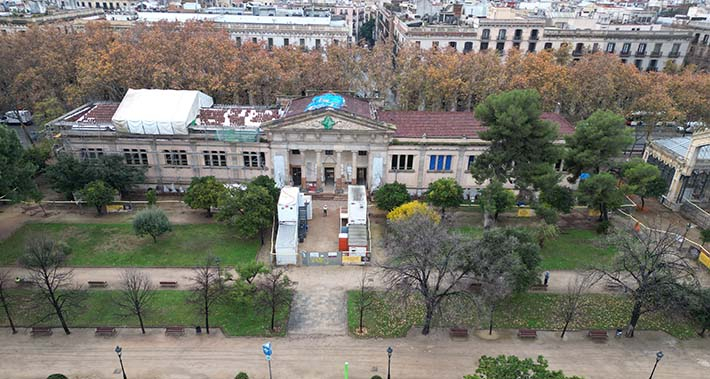Renovation of the Hivernacle
Initially, the architect Josep Fontserè i Mestres designed a greenhouse for the Ciutadella as part of a museum and science project (made up of the Hivernacle, the Umbracle and the Museu Martorell) and the building was constructed in accordance with the plans drawn up by architect Josep Amargós i Samaranch for the Universal Exposition of 1888, with a metal structure and glass enclosure. Like the Umbracle (shade house), the Hivernacle (greenhouse) was used during the Universal Exposition of 1888 as a festival and conference hall, even though it had been built to grow and exhibit tropical plants.
It was a restaurant for a while, but since 2006, the building has not been used. In August 2022 work began on renovating the Hivernacle, and the project was completed in December 2023. The renovation of the Hivernacle had a twofold aim: the restoration of the historical building and fixing any issues identified during previous works. This building, with a surface area of 1,000 square metres and classified as a cultural asset of national interest, is made up of three naves: the central nave, which is also the highest, and two side naves: the Picasso nave and the Magnòlies nave. All three require extensive renovation work.
The works have restored the historical building, which is still used for its original purpose, as a greenhouse; a technical solution was drawn up to fix the structural issues identified, and the interior and exterior renovation work on the Hivernacle has been fully completed. The building has also been equipped with a controlled ventilation system and humidifiers. This initiative is part of the strategy for the restoration and celebration of the city’s heritage. It is also key to establishing the Ciutadella park as a strategic space that is home to a series of highly important assets in terms of the environment, history, culture, knowledge and innovation.
Improvements to the Umbracle
A building designed by Josep Fontserè in 1883 and submitted for the public competition for constructing Parc de la Ciutadella with cultural and recreational uses within an ambitious science programme together with the Museu Martorell de Geologia and the Hivernacle.
The structure stands out for its use of iron and its lobed section, in a modern and avant-garde experiment in the use of new materials and structures. Its columns are made of cast-iron and its girders and beams are curved to create a three-lobed roofed space: a larger central arch flanked by two smaller ones, all covered with wood. Its interior contains an important collection of exotic plants, framed with a botanical route, offering a calm and peaceful space.
Some of its structures are currently in a poor state, such as its doors (both the main and the back door) as the wood has become damaged.
The Municipal Investment Plan (MIP) 2023-2027 provides for the drafting and implementation of a renovation project as soon as possible. The estimated cost of the project and its renovation is 2 million euros.
The renovation of the Hivernacle and Museu Martorell makes that of the Umbracle all the more essential in order to maintain the knowledge hub established in the park’s original design and subsequently at the International Exposition of 1888.
Refurbishment of the Martorell Museum
In 2021, work began on a comprehensive renovation of the Martorell Exhibition Centre, the first public museum in Barcelona and Catalonia and the precursor to the Barcelona Natural Science Museum. This neoclassical building opened in 1882 as the Martorell Museum. The VGV team of architects (Oriol Valls, Izaskun González and Ramon Valls) came up with the winning idea in the competition for the renovation of this historic building, which became the Geology Museum in 1924.
The new centre will be used for temporary exhibitions on topics linked to the natural world that have a major impact on society, such as the biodiversity crisis and climate change, but will also address topics at the frontiers of knowledge.
By renovating this unique historical building, the City Council is seeking to reinforce the scientific side of the Parc de la Ciutadella, make science more accessible to the general public and continue progress on the Ciutadella Knowledge Hub, a major scientific and urban planning project.
The exhibitions at the new centre will include in-house research but will also seek interaction and synergies with other institutions in the Ciutadella Knowledge Hub. In this context, the Martorell Exhibition Centre highlights how science and city life go hand-in-hand in the Ciutadella heritage and scientific hub, an area designed to be a cohesive unit for research, exhibitions and activities.
The guiding principle in renovating the building, listed as an asset of local interest, was to preserve its original layout and dimensions as much as possible. One significant change that does not impact the overall appearance of the building was the creation of a second entrance along Passeig Picasso with three large openings in the façade, making the Centre more airy and connecting Parc de la Ciutadella with the Born neighbourhood. Work has recently begun on a new pedestrian crossing on Passeig Picasso, between Carrer de la Fusina and the Martorell Exhibition Centre, which will facilitate access to the centre and will improve connectivity with the park.















